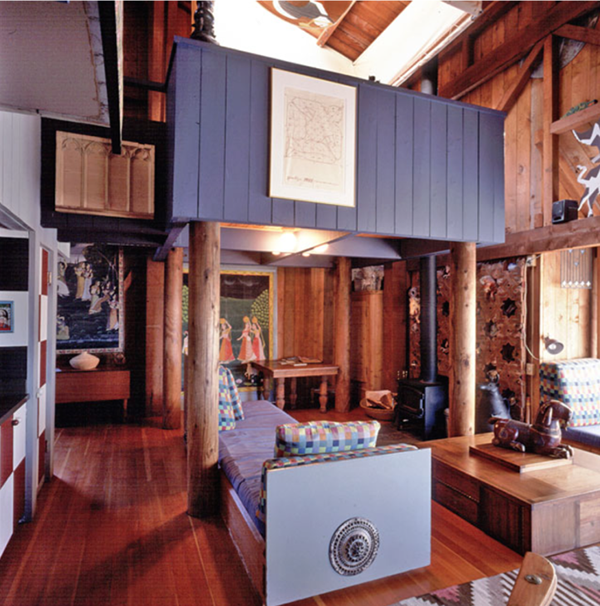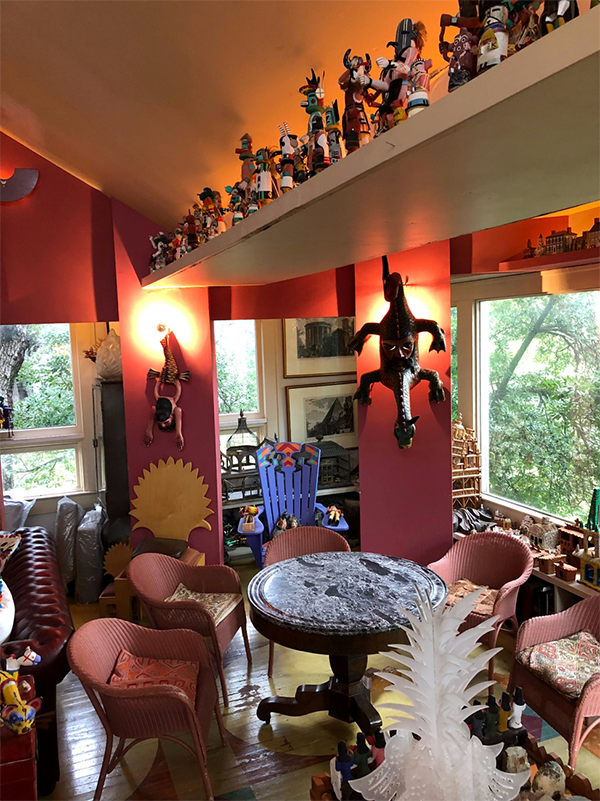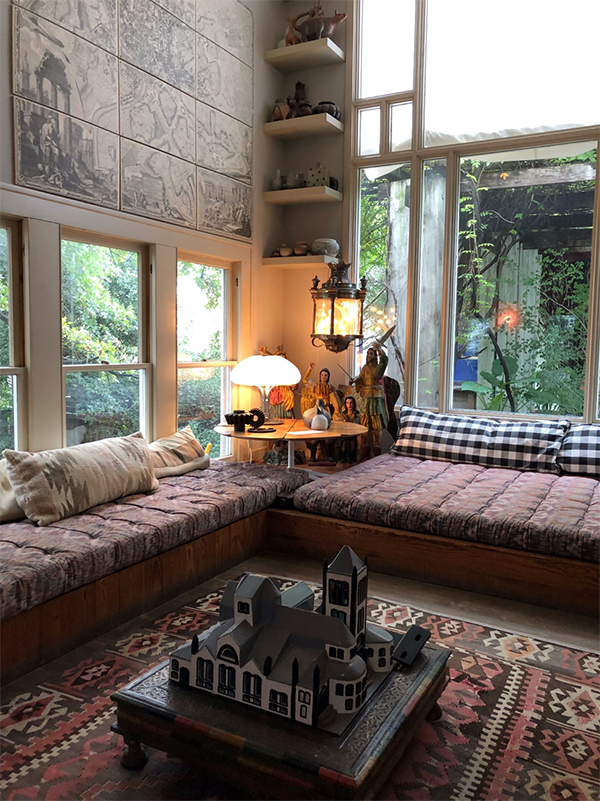
(Source: Jim Alinder, Sea Ranch Condominium One, Unit 9)
Have you noticed that postmodernism is enjoying a resurgence? As many significant examples of postmodernist architecture are rounding the 50-year mark, there appears to be a nostalgia about a phase of architecture that so many have loved to hate for so long. But with the designation of Philip Johnson’s 550 Madison Avenue as a historic landmark, the recent exhibition The Return of the Past: Postmodernism in British Architecture at Sir John Soane’s Museum in London, the popularity of Raquel Cayre’s Instagram account dedicated to postmodernist Italian designer Ettore Sottsass, as well as multiple books recently published on the subject matter, it appears that we are meant to grapple with the relevance of postmodernism.
I might be biased in my current PoMo orientation because of the project I’m currently on: the renovation and expansion of U.C. Santa Cruz’s Kresge College. The 1970s-era residential college was designed by Charles Moore with William Turnbull (Moore, Lyndon Turnbull Whitaker). TEF is collaborating with Studio Gang on the project. Kresge is among the best examples of postmodern collegiate architecture. Sited on a ridge, it is a deeply human expression of what a small village could be, informed by participatory democracy and adorned with many student-painted murals. I was charmed from the moment I set foot in Kresge, but the truth is my captivation with Charles Moore started when I was an undergraduate student at the University of Texas.

Kresge College, UC Santa Cruz (Source: Maryam Rostami)
I wrote a paper on the Moore/Andersson house, and my thesis, “Found Object Architecture: Transgression at Arm’s Length,” drew on Moore’s work at that house as well as his writings. To me, the house was a dazzling example of how the spatial gestalt of a place could be transmuted by the act of collection. In this case, Moore collected countless objects from his many travels, as well as eras, ideas, and forms, pulling from his exhaustive knowledge of architectural history.

Moore/Andersson House, Austin, TX (Source: Andrew Wolfram)
Moore came to Austin in 1984 and held the O’Neil Ford Centennial Chair at the University of Texas. By that point, he was in his late 50s: he’d made his fame in the 1960s as a partner of Moore Lyndon Turnbull Whitaker (MLTW) for the firm’s design of Sea Ranch on the California coast. But it was after Sea Ranch that he really went on to define his eclectic, whimsical, postmodernist style, with projects like the Faculty Club at the University of California at Santa Barbara, the Piazza d’Italia public plaza in New Orleans, and Kresge College.
Per his habit, or perhaps as a result of his magnetic personality, Moore founded yet another architectural practice in Austin, as he had done in every other city that had anointed him with a prestigious academic position. He founded Moore/Andersson Architects with Arthur W. Andersson, and the two of them set about looking for a site where they could design homes for themselves.
They chose a site in the quiet Westfield neighborhood, a stone’s throw from the Texas State Highway. There the two business partners constructed a compound of two houses and a studio. Moore, champion of the vernacular and the everyday, decided to incorporate the site’s 1930s bungalow and its 1940s addition into the home he designed for himself.
Part of what makes this relatively small house so powerful is the sense of mystery with which it is ordered. It’s not meant to be understood all at once. We are to meander, to let our eyes dart around and maybe settle on something strange before understanding where we are specifically. The house is a revelation and as personal as a single family residence can be. Thankfully, it’s open to the public and is home to the Charles Moore Foundation, which preserves its legacy.
From the street, the Austin compound looks nondescript, “like a rangy cluster of board and batten Texas farm buildings,” according to the 1987 New York Times profile of Moore’s house. Only when you step through the barnlike entrance tower do you realize you’ve been transported into the mind of someone with a strong sense of fantasy.
The house embodies many of the principles that one of Moore’s partners from MLTW, Richard Whitaker, summed up in an essay on the firm’s philosophy published in GA Houses. For example, “Up Down and Around: Things can happen above, below, and around the corner, and we think they should. Whenever possible, we give people reason to go there, to take advantage of many opportunities.” The front door of Moore’s house leads to an ellipse-shaped corridor, which turns each step forward into a kind of reveal. He was a master at reveals, at choreographing movement through, in, and out of architecture; he crafted scenes, then let people play in them.
Moore apparently collected small art objects made by local artists almost everywhere he went. This amounted to an amazing collection of tchotchkes that really stand as testament to his obsession with the everyday. To my mind, the sheer volume of these everyday objects in one place gives it a camp whimsy that I find highly satisfying, and, to borrow from Richard Fernau’s description of Kresge College, makes it “high in delight.”
Another of the themes Whitaker noted in his essay was “The Graduated Inside: Architects should give people something to be in—being inside is not like being out. It is also not the same as being outdoors. There can be several stages from the most inside to the outside, and we think that often there should be.” An example of an innermost space at the Moore House in Austin is the cozy “opium den,” perhaps an inverted conversation pit: even its large windows take nothing away from the sense of intimacy of this part of the house.

The "Opium Den" at the Moore/Andersson House, Austin, TX (Source: Andrew Wolfram)
I see this house, and much of Moore’s work, as his reaction against modernism, which often emphasizes the serene, the easily understandable, the highly rational. From his writings and his interviews, one can conclude his longing to make architecture that was of the people, one which fit into and dignified everyday life. Sometimes daily life is a bit of a mess! When is that OK? And when can architecture bring much-needed humor into the austerity or pressures of living?
The first round of postmodernism reached its fever pitch during the Reagan era. In addition to reacting to modernism, this movement may have come in part from a despair within the design community about what was happening in our country, which manifested as a desire to imbue design with more delight or lightness. In our current heavy political climate, maybe something similar is happening: architects and their audiences are looking for more fun and color, something to raise the mood. At this time, we could do worse than to revisit the work of Charles Moore. More importantly, we would do well to revisit Moore’s principles and morals, and to aspire to be as familiar with the architecture of the world as he was. How can we expand our knowledge of the past and weave a connection to it while also celebrating our current milieu?