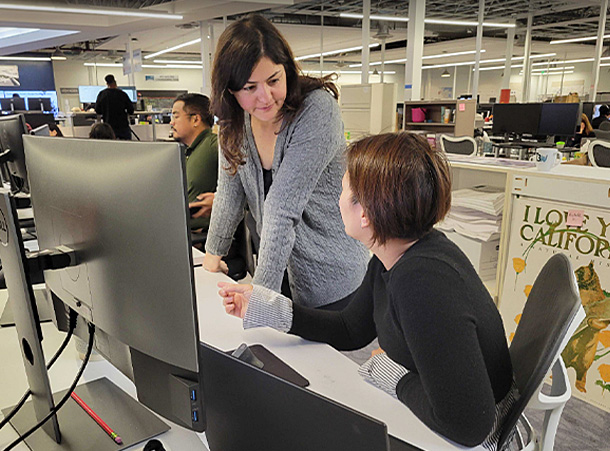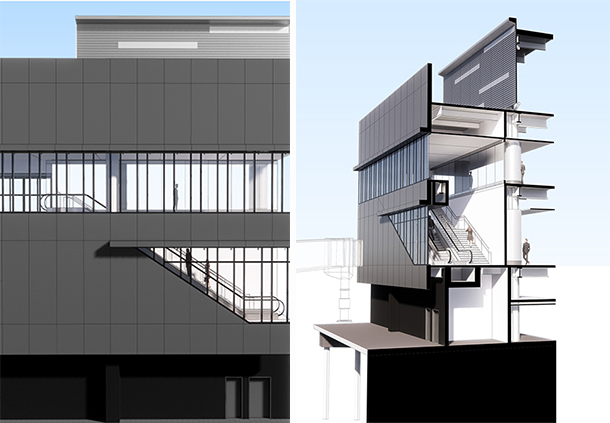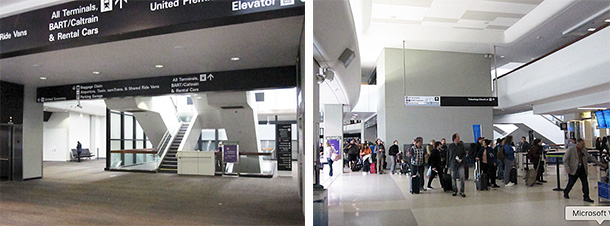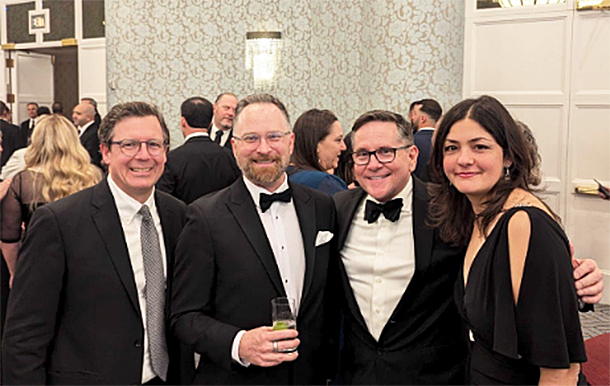This series offers a behind-the-scenes glimpse into the $2-billion-plus San Francisco International Airport (SFO) Terminal 3 West Modernization project, a Gensler/TEF joint venture, led by Turner Construction. Featuring the perspectives of TEF team members, each post will highlight personal experiences and insights into the complexity of aviation design, the deep collaboration that drives the project’s success, and the steadfast commitment to enhancing the experience of airport staff and millions of passengers that define SFO’s distinctive brand.

When I joined TEF in 2016, I was eager to expand my expertise beyond ground-up new construction and tackle complex, technical projects. That opportunity came in 2018 when I joined the SFO Terminal 3 West (T3W) Project in its early stages as part of the Gensler/TEF joint venture.
The Complexity of Airport Design
Airports are never truly "finished"— they constantly evolve to meet passenger and airline needs. Unlike most other projects, they must remain operational during construction, requiring careful planning and coordination. Budget constraints, schedule pressures, and design decisions can all directly impact the passenger experience.
SFO is continually thinking ahead and planning for future passenger traffic. Expanding international operations with new “swing gates” – which are designed to accommodate domestic or international flights – was a key objective of the T3W Project. To support this goal, each swing gate has a “gatehouse,” which ensures seamless separation between domestic and international travelers, and I had the opportunity to work on this design from the very beginning. Additionally, the team had to strategically plan out new passenger travel paths between Terminal 3 and the International Terminal, not only to carefully coordinate circulation routes with security restrictions, but also to avoid critical existing and planned infrastructure.

Unique Renovation Design Challenges
My early involvement in the gatehouse design led to my long-term focus on the design of the terminal expansion’s core circulation and conveyance elements: stairs, escalators, elevators, and moving walks. Integrating these elements within the existing building footprint required creative solutions.
One of the most challenging conveyance elements to locate was the new moving walkways at the existing F-Connector — the circulation link to Boarding Area F. Traditional moving walks require continuous pits and are not conducive to placement within an existing floor, and we had to consider that any floor demolition would impact utilities supported below. Since the team was unable to utilize any existing pits, we instead proposed elevated, on-floor moving walks to minimize structural and operational impacts without compromising passenger needs.

Similarly, the design of Terminal 3’s pre-security circulation hub, the F-Plaza, required balancing aesthetics and ideal passenger flow with existing constraints: floor openings, clearance limitations, and budget realities. Working with our joint venture partner Gensler, as well as Quezada Architecture, TEF colleague Li Yeh and I focused on a cohesive design that would enhance the passenger experience despite these constraints. The F-Plaza demolition scope had to be carefully managed by the team’s structural engineers at MKA and OLMM. A certain extent of existing structure needed to be demolished to provide design flexibility in improving passenger flow and sightlines. However, enough structure was retained to preserve the building’s structural integrity and maintain operations in adjacent spaces. In alignment with renovation scope considerations, the design retains signature elements of the 1970s architecture, such as the curved bulkheads, but it also modernizes the terminal and opens up the historically congested F-Plaza.
Planning for the Future
During the pandemic, the main T3W Project was suspended and SFO took the opportunity to leverage the Gensler/TEF design team’s knowledge and understanding of the terminal to study broader planning ideas, commonly referred to as “Future Flexibility Studies.” We studied a potential phased scope approach for the return of the T3W Project and also evaluated adjacent areas, such as the future design and construction of the Boarding Area F gates. SFO had a very methodical approach and framework to these studies, and key elements always included design goals, possible solutions and their pros and cons, and a holistic summary comparison with schedule and cost. My experience in working on these studies would later inform my thought process in working through the integration of new program areas with our original pre-pandemic project scope.
Evolving with the Project
After the project restart in 2023, new scope areas generally started with concept design, but select areas included in the pre-pandemic footprint were less flexible due to project schedule and budget constraints. With the added scope came tenant relocations, including finding a new home for one of the airline’s flight operations offices. For optimum sightlines, the team located this office at the roof level of the pre-pandemic expansion footprint. We had to be strategic and nimble about how to provide access to this added space since the design below was already fixed.

An Adaptive Mindset
This project has pushed me to be agile and creative, showing me how to work not only within existing building and operational constraints, but also within fixed project design elements. Reflecting on my time at SFO, I realize how the T3W project aligns with my long-time passion for solving technical puzzles. It has been an ever-evolving adventure, mirroring the ongoing transformation of the airport and the world it serves. This journey has only been possible through the close collaboration and teamwork of our project partners at SFO, our joint venture partner Gensler, Turner Construction Company, and the entire multidisciplinary project team.